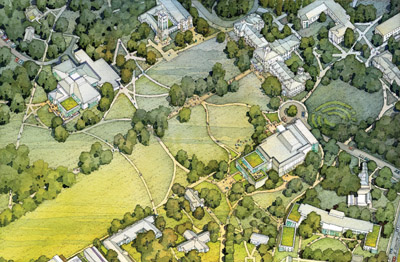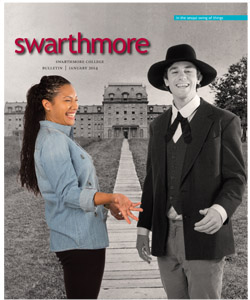Of Swarthmore Time and Space
The College is on the brink of a 20-year–long makeover

A rendering from the Campus Master Plan, showing expansions to Sharples, McCabe Library, and Willets residence hall.
When Joseph Swain became Swarthmore’s sixth president in 1891, his vision included the following: “A college … must be so conducted that while best serving each generation in its turn, it will ever adapt itself to the new and larger wants of the rising one.”
During Swain’s tenure, 1902–21, a heating plant, new dormitory, dining facilities, athletic buildings and fields, a chemistry building, library, and the Sproul Observatory, equipped with the largest telescope on the East Coast were added. He also developed the College into one of the top academic institutions in the country.
Swain’s vision—applicable for not only his own but for all time—and Swarthmore’s stellar reputation still endure. For 150 years, the College has adapted to the needs of rising generations in a world where the decline from state-of-the-art to out-of-date is accelerating and the student population increasing. Now, the College is poised to embark upon a 20-year sequence of major projects that will bring the physical campus into alignment with initiatives articulated in the 2011Strategic Directions for Swarthmore College (bit.ly/SwatStrategicPlan) and that allow for gradual and cautious growth of the campus.
Several years in the making, a new campus master plan that adheres to four guiding principles—”connect,” “sustain,” “innovate,” and “cultivate”—was completed last fall and is slated for review and final approval by the Board of Managers in February. It comprises structural, building, and landscaping requirements that allow the campus to accommodate the growing needs of its population and further the concept of an inclusive and engaged community.
“The notion of planning and mapping out the campus, which is what this plan does, is not just anticipating growth,” says Maurice Eldridge ’61, vice president for college and community relations. Eldridge was a member of a campus master plan steering committee, assisted by a campus advisory committee. The plan “looks at overall capacity so that if there must be growth, we’re thinking about what must stay green, where we need hard surfaces and parking, how we can remain sustainable—things we have to think about these days, whereas when I was a student here, we didn’t,” he explains.
Liz Braun, dean of students and another steering committee member, offers her perspective: “Everything in this plan leads back to the idea of cultivating intentional community. Spaces are very powerful in the ways they connect to one another, provide opportunities for people to bump into one another, form relationships. Space plays a critical role in the formation of community.”
Connect
Thoughtfully planned roads and pathways will lead naturally to and through campus, intersecting more directly with the Swarthmore borough. A new main College entrance, with visitor parking, by the Benjamin West House on Chester Road, will address the confusion first-time visitors often feel when parking in current visitor parking near the Science Center.
This is a change that Jim Bock ’90, vice president and dean of admissions welcomes. “I couldn’t be more thrilled,” he says of the plan to have visitors walk up through campus between McCabe Library and Old Tarble rather than enter through the “back door.” Says Bock, “they will have a beautiful view, no matter what time of year they visit.”
Another improvement will be a roundabout at the exit from the railway underpass on Chester Road that will slow traffic and simplify entry to the campus from the south. “When you drive to work here every day, you tend to forget how very circuitous the current route into campus is,” says project manager Paula Dale.
To strengthen the ties between town and campus, a new 40-bed inn, with conference space, a restaurant, and a relocated College bookstore on the Chester Road edge of College grounds, will be built in the next few years, Dale adds. Palmer, Pittenger, and Roberts halls will feel more closely connected to the campus by the construction of a new residence hall between them and the athletics complex.
Sustain
While new buildings rise, some existing ones will be enlarged and repurposed. Work is already underway on the Matchbox, a joint athletics-theater-wellness center on the former squash courts site. (See more on the new center, funded by a $2.5-million challenge led by Salem Shuchman ’84 and Barbara Klock ’86, on Page 9.) Clothier Hall and Tarble all-campus space will be refurbished to encourage its use as a campus meeting place, thanks to a $20-million gift from Board Chair Gil Kemp ’72 and his wife Barbara Guss Kemp.
“It’s really emblematic that Clothier Hall, one of our most iconic buildings, is going to be reimagined in a way that it can become a community hub. That’s spectacular,” Braun says.
More buildings are envisioned to better serve the needs of today’s students. Dana and Hallowell halls will be connected and expanded by an addition large enough to contain 75 beds. McCabe Library, the Field House, Sharples Dining Hall, and Willetts residence hall will be enlarged by the addition of bright, new spaces. Pearson and Papazian halls will become more closely connected by an addition to the northwest façade of Pearson. A new building will connect the Lang Performing Arts Center with the Lang Music Building, providing extra rehearsal space for both. Several of the planned additions offer possible sites for green roofs.
The departments of biology, engineering, and psychology—the three most hampered by space constraints—will benefit from renovation and expansion. Their current homes in Martin, Hicks, and Papazian halls have narrow footprints unsuited to modern research. A $50-million gift from Eugene Lang ’38 will fund construction of a new science building to house the overflowing biology department—and perhaps the engineering department. Slated to begin construction in 2016–17, it probably will occupy part of the DuPont parking lot to protect existing green space. A future study will address the impact on campus parking, says Dale.
“We’re literally cramped to the gills,” says Assistant Professor of Biology Nick Kaplinsky. “We’ve turned storage closets and spaces under staircases, which were never intended to be used by people, into research spaces. We have about 50 to 60 biology majors a year, and the number of premeds enrolling keeps increasing. The new building will allow us to support the growth of the department including increasing the number of faculty members.”
Professor of Biology Rachel Merz anticipates “up-to-date labs with appropriate venting, safety features, storage space, and welcoming social and study spaces. The new labs and offices will encourage more integration of projects and ideas. And we’ll have room to think about activities and facilities that we can’t consider now because we have no unencumbered space,” she says.
Engineering students and professors recently reaped the benefits of renovation, when some of the engineering facilities were updated in summer 2012. Housed in Hicks, with some labs in the basement of Papazian, the department has long required updated lab spaces and more room for student projects.
“We got a lovely renovated third-floor lab with amazing views into Crum Woods. It’s ideal for running robots around in a big space,” says Assistant Professor of Engineering Matt Zucker. “This bodes well for the still-hypothetical new space we’ll get, whether in the new science building or an expanded Hicks.”
Though thrilled at the prospect of new digs, biology and engineering faculty feel wistful about leaving their current, beautiful, old buildings. Zucker mentions the engineers’ lounge in Hicks “with its great family-room atmosphere, where students spend the evenings studying in this collaborative, supportive environment.”
The new home of the psychology department is still uncertain. Relocation to a refurbished Martin Hall or expanded Papazian are options.
Crum Woods—both classroom and leisure area—will be expanded by planting trees on its edges near campus. “Some of the sustainability benefits of a forest occur in its depths,” Dale says. “Plants, animals, and birds shouldn’t be too close to man, so bringing the edge farther into campus will increase the canopy and provide more interior forest for us to use.”
Innovate
A 20-year plan must necessarily be adaptable and done in phases, Dale points out. “What’s important is that if we know we’re going to put a building in a certain place sometime during the next two decades, we won’t build something else there. This helps us to save money and time in between, because thought has already laid the foundation.”
Liz Braun adds, “All the projects are designed to meet the needs of current students but with an eye toward 20 years from now, so that the next generation will also have opportunities to continue to shape the spaces in ways that make sense for them.”
Cultivate
Just as the new and renovated buildings will invigorate intellectual, academic, and social activity, the continued cultivation of the College’s stunning campus will provide, as it always has, a place of beauty and calm, conducive to creativity and contemplation, to introspection and engagement, as a playground and as a classroom, for the campus community and the town population.
In 20 years, President Rebecca Chopp envisions, “Alumni will enjoy more than ever returning to their home to see both how things have changed and how they have stayed the same in order to educate students with rigor and creativity and to cultivate their personal development and their ability to use knowledge to improve the world. Twenty years from now, the gardens, amphitheater, and lovely green spaces will continue to support and engage our campus community. Our faculty, students, and staff will continue to think rigorously, experiment and design boldly, perform and create powerfully in spaces that are more flexible in terms of their use, more efficient in terms of their energy consumption, and reshaped as needed for the intellectual and cultural needs of the community in 2033.”
It’s a vision that would make President Swain smile.
 Email This Page
Email This Page